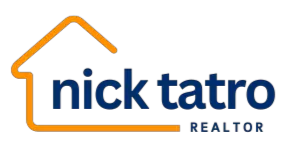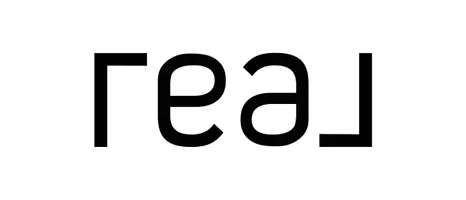Bought with eXp Realty of California, Inc.
$535,000
$534,900
For more information regarding the value of a property, please contact us for a free consultation.
3636 Traverse ST Redding, CA 96002
4 Beds
4 Baths
2,677 SqFt
Key Details
Sold Price $535,000
Property Type Single Family Home
Sub Type Single Family Residence
Listing Status Sold
Purchase Type For Sale
Square Footage 2,677 sqft
Price per Sqft $199
MLS Listing ID 24-4900
Sold Date 05/16/25
Style Ranch
Bedrooms 4
Full Baths 4
Year Built 1966
Lot Size 6,098 Sqft
Acres 0.14
Lot Dimensions 79X111
Property Sub-Type Single Family Residence
Source Shasta Association of REALTORS®
Property Description
This beautifully renovated Craftsman-stye home offers an incredible opportunity for rental income or multi-generational living. The upstairs apartment, with its own private entrance, parking, and laundry, is full equipped for tenants or in-laws, making it a perfect income-generating space! The main home boasts a spacious split floor plan with two master sites, making it a four bedroom, four bathroom, and a small office. Ideal for a large family or multiple income streams. Stunning vaulted ceilings, exquisite woodwork, and low-maintenance landscaping add to its charm, while the inviting in-ground pool completes the outdoor oasis. Don't miss your chance to own a home that can help pay for itself!!!
Location
State CA
County Shasta
Direction South on Bechelli Ln. left on Estate St. Right on Traverse St.
Interior
Interior Features In-Law Floorplan, Vaulted Ceiling(s), High Speed Internet, Double Vanity
Heating Forced Air, Wood Stove
Cooling Central Air
Flooring Laminate
Fireplaces Type Wood Burning Stove
Fireplace Yes
Window Features Double Pane Windows
Heat Source Forced Air, Wood Stove
Laundry In Unit
Exterior
Parking Features Boat
Pool In Ground
Amenities Available Laundry
View None
Roof Type Composition
Building
Lot Description Level, City Lot
Building Description Wood Siding, Wood Siding
Foundation Raised
Sewer Sewer
Water Public
Architectural Style Ranch
Structure Type Wood Siding
Schools
Elementary Schools Lassen View Elementa
Middle Schools Parsons Junior High
High Schools Enterprise High
Others
Senior Community No
Tax ID 070-060-034-000
Security Features Smoke Detector(s)
Acceptable Financing Cash to New Loan, FHA/VA, Cash, FHA, VA Loan
Listing Terms Cash to New Loan, FHA/VA, Cash, FHA, VA Loan
Read Less
Want to know what your home might be worth? Contact us for a FREE valuation!

Our team is ready to help you sell your home for the highest possible price ASAP






