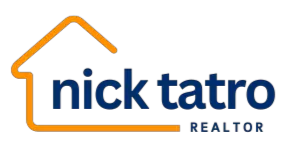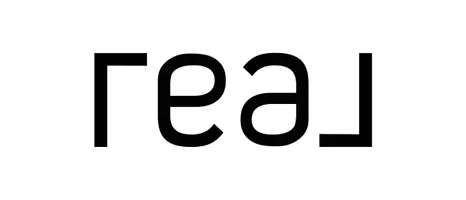Bought with Vintage Realty
$375,000
$415,000
9.6%For more information regarding the value of a property, please contact us for a free consultation.
22345 Edgewater DR Cottonwood, CA 96022
3 Beds
2 Baths
1,646 SqFt
Key Details
Sold Price $375,000
Property Type Single Family Home
Sub Type Single Family Residence
Listing Status Sold
Purchase Type For Sale
Square Footage 1,646 sqft
Price per Sqft $227
Subdivision Lake California
MLS Listing ID 24-4106
Sold Date 05/15/25
Style Traditional
Bedrooms 3
Full Baths 2
HOA Fees $91
Year Built 2018
Lot Size 6,534 Sqft
Acres 0.15
Property Sub-Type Single Family Residence
Source Shasta Association of REALTORS®
Property Description
Welcome home to this tastefully upgraded home built in 2018 with seasonal water views situated near the lake and the Sacramento River area in Lake California! This quality home was built in 2018 and is sure to impress!! The home features 3bd/2ba with 1646 sq. ft. of living area. You will love the excellent floor plan, which offers you a spacious open kitchen with lots of cabinets, gorgeous granite counter tops, and good looking color tones that will compliment all of your belongings. Walk in to the large open living room with plenty of room for the family. You will adore the convenient location in Lake California with close proximity to wetlands, walking trails, and the Private Lake Club within the community. Be sure to add this to your list and see why this could be the one!
Location
State CA
County Tehama
Community Lake California
Direction Exit Bowman Rd. & right on to Lake California Dr., Right on Rio Alto Dr. and Left on Edgewater Dr.
Interior
Interior Features Double Vanity
Cooling Central Air
Flooring Vinyl, Wall to Wall Carpet
Exterior
Community Features Tennis Court(s), Pool, Gated
Amenities Available Recreation Room, Tennis Court(s)
Building
Lot Description Level, City Lot
Building Description Stucco, Stucco
Foundation Slab
Sewer Sewer
Architectural Style Traditional
Structure Type Stucco
Schools
Elementary Schools Evergreen
Middle Schools Evergreen
High Schools W. Valley
Others
Senior Community No
Tax ID 102-090-015-000
Security Features Smoke Detector(s)
Acceptable Financing Cash to New Loan, FHA/VA, Submit, FHA, USDA Loan
Listing Terms Cash to New Loan, FHA/VA, Submit, FHA, USDA Loan
Financing USDA
Read Less
Want to know what your home might be worth? Contact us for a FREE valuation!

Our team is ready to help you sell your home for the highest possible price ASAP






