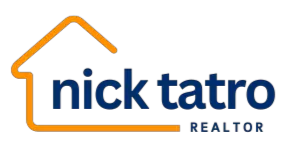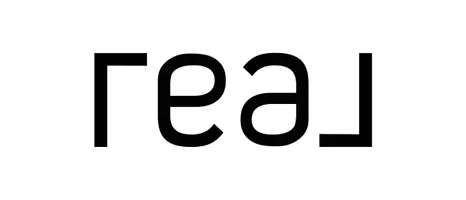Bought with Real Brokerage Technologies
$759,000
$759,000
For more information regarding the value of a property, please contact us for a free consultation.
9199 Laurel Glen DR Redding, CA 96001
4 Beds
3 Baths
2,550 SqFt
Key Details
Sold Price $759,000
Property Type Single Family Home
Sub Type Single Family Residence
Listing Status Sold
Purchase Type For Sale
Square Footage 2,550 sqft
Price per Sqft $297
MLS Listing ID 25-677
Sold Date 05/12/25
Style Contemporary
Bedrooms 4
Full Baths 2
Half Baths 1
Year Built 2021
Lot Size 7.900 Acres
Acres 7.9
Property Sub-Type Single Family Residence
Source Shasta Association of REALTORS®
Property Description
If you're looking for a newer construction home with unparalleled privacy on 7.9 acres, this property is sure to impress! This high-end home boasts a fire-resistant exterior, beautiful low-maintenance landscaping in both the front & back, a 3-car garage, & 7.9 acres of serene privacy. Inside, you'll love the versatile layout, offering the option for two living rooms, an oversized kitchen with quartz countertops, top-of-the-line appliances, custom cabinets, & more. With four bedrooms & a split floor plan, the spacious master suite feels like a daily retreat, featuring a separate bathtub & shower perfect for unwinding after a long day. Located in a great neighborhood, this home is conveniently close to nearby shopping centers, Whiskeytown Lake, & bike trails right out your back door.
Location
State CA
County Shasta
Direction Placer west to right on Purple Elm Drive, at fork turn right (Laurel Glen Drive), first driveway on right
Interior
Interior Features Pantry, Breakfast Bar, Eat-in Kitchen, Vaulted Ceiling(s), Kitchen Island, High Ceilings, Double Vanity
Cooling Central Air
Flooring Luxury Vinyl, Wall to Wall Carpet
Window Features Double Pane Windows
Exterior
Parking Features RV Access/Parking, Boat
View Greenbelt-Open Space, Trees/Woods
Roof Type Composition
Building
Building Description Other,Hardy Board, Other,Hardy Board
Foundation Slab
Sewer Septic Tank
Water Public
Architectural Style Contemporary
Structure Type Other,Hardy Board
Others
Senior Community No
Tax ID 203-500-007-000
Ownership Seller
Security Features Fire Sprinkler System,Carbon Monoxide Detector(s)
Read Less
Want to know what your home might be worth? Contact us for a FREE valuation!

Our team is ready to help you sell your home for the highest possible price ASAP






