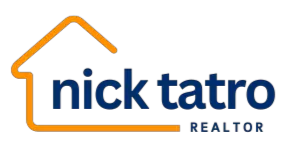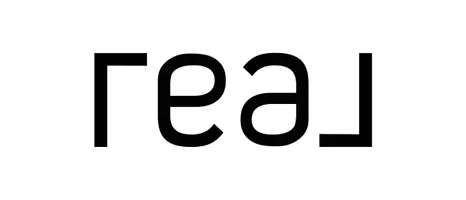Bought with Magnolia Homes
$590,000
$592,000
0.3%For more information regarding the value of a property, please contact us for a free consultation.
580 Castenda DR Redding, CA 96003
4 Beds
2 Baths
2,337 SqFt
Key Details
Sold Price $590,000
Property Type Single Family Home
Sub Type Single Family Residence
Listing Status Sold
Purchase Type For Sale
Square Footage 2,337 sqft
Price per Sqft $252
MLS Listing ID 25-279
Sold Date 05/06/25
Style Traditional
Bedrooms 4
Full Baths 2
Year Built 2004
Lot Size 9,583 Sqft
Acres 0.22
Lot Dimensions 10,018
Property Sub-Type Single Family Residence
Source Shasta Association of REALTORS®
Property Description
Exceptional Value at 580 Castenda Dr! Don't miss this opportunity to own a truly remarkable home. This quality-built Ochoa & Shehan residence features high-end finishes such as one-of-a-kind granite slab countertops, solid wood flooring, berber carpet, wood-wrapped doors and windows, Wolf gas range and Wolf oven/dehydrator. You can also enjoy the convenience of OWNED SOLAR, a newer roof (2021), a finished 3-car garage with ample storage, deep freezer and built-ins, secure oversized RV parking, and a dedicated den/office. The HEATED, sparkling salt water pool and spa completes this picture-perfect property along with a prime location, this home provides the ultimate in convenience, style and value. Appliances included!
Location
State CA
County Shasta
Direction North on Shasta view right on Hemingway first left to Castenda home on left.
Interior
Interior Features Wet Bar, Breakfast Bar, Eat-in Kitchen, Cathedral Ceiling(s), Vaulted Ceiling(s), High Speed Internet, Kitchen Island, High Ceilings, Double Vanity
Heating Forced Air
Cooling Central Air
Flooring Tile, Luxury Vinyl, Wall to Wall Carpet
Window Features Window Coverings,Double Pane Windows
Heat Source Forced Air
Laundry In Unit, In Kitchen
Exterior
Parking Features Off Street, On Street, RV Access/Parking, Oversized, Boat
Pool In Ground, Heated
Amenities Available Spa/Hot Tub
View Mountain(s), Trees/Woods
Roof Type Composition
Building
Lot Description Level, City Lot
Building Description Brick,Stucco, Brick,Stucco
Foundation Slab
Sewer Public Sewer
Water Public
Architectural Style Traditional
Structure Type Brick,Stucco
Schools
Elementary Schools Buyer To Verify
Middle Schools Buyer To Verify
High Schools Buyer To Verify
Others
Senior Community No
Tax ID 077-570-005-000
Ownership Seller
Security Features Smoke Detector(s),Carbon Monoxide Detector(s)
Acceptable Financing Cash to New Loan, Submit, Cash
Listing Terms Cash to New Loan, Submit, Cash
Read Less
Want to know what your home might be worth? Contact us for a FREE valuation!

Our team is ready to help you sell your home for the highest possible price ASAP






