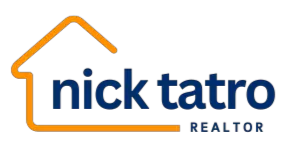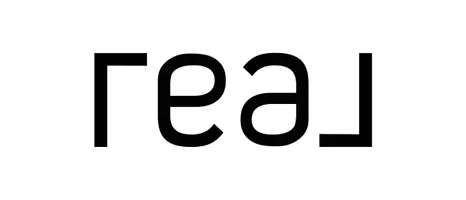Bought with Non Member
$1,850,000
$2,200,000
15.9%For more information regarding the value of a property, please contact us for a free consultation.
21811 Regna DR Palo Cedro, CA 96073
4 Beds
5 Baths
3,962 SqFt
Key Details
Sold Price $1,850,000
Property Type Single Family Home
Sub Type Single Family Residence
Listing Status Sold
Purchase Type For Sale
Square Footage 3,962 sqft
Price per Sqft $466
MLS Listing ID 25-652
Sold Date 05/02/25
Style Mediterranean,Ranch
Bedrooms 4
Full Baths 4
Half Baths 1
Year Built 2002
Lot Size 15.190 Acres
Acres 15.19
Property Sub-Type Single Family Residence
Source Shasta Association of REALTORS®
Property Description
Pristine Country Estate located in highly desirable Palo Cedro location with expansive views of mountain ranges. Unobstructed view of the sunrise over the mountains every morning from your back porch! Past the gate, you're welcomed into meticulously landscaped grounds- a gorgeous pond with a water feature central to the property. Farthest East on the property the home sits nearly 4000 sqft of impressive bright living space with 4 bedrooms plus an office and 5 bathrooms. When you walk in you are immediately greeted into the great room with a fireplace and stone hearth, and picture windows showcasing the sparkling gunite POOL in the backyard and a view of the mountain range behind it. The home features a split floor plan with Jack and Jill bedrooms sharing a full...
bath and another bedroom with a bathroom on one side of the home as well as the chefs kitchen featuring new raw edge granite with plenty of workspace for the host! There is also a family room, laundry/mud room, and another full bathroom with a door to the outside covered patio and outdoor kitchen area, perfect to use after swimming! The large office OR could be used 5th bedroom/guestroom, and primary bedroom are on the south side of the home. The primary bedroom is massive with sliding doors out to the pool area and back porch- (so yes, you wake up to the sunrise over Lassen every morning!!!), two walk-in closets, and large on suite bathroom. The attached 3 car garage is finished with 3 mini-split units, so would be great as a home gym or work space. Do you have horses? Wait until you see this incredible setup!! On the west side of the property sits an absolutely STUNNING 9-stall horse barn w/tack room, wash rack, covered sanded and lighted arena for riding with viewing benches, pipe stalls, paddocks, tie ups, hay storage barn, cattle feeders and additional paddocks. Out house buildings including half-court basketball, or could be used for storage. In total there are 15.19 fenced and double fenced acres. Paid off and overproducing solar. Everything beautifully maintained and updated-from sprinkler systems, updated well, fully updated tile roof, hvac and mini-split systems added top of line, Pride of Ownership in every aspect shows, must come see!!!!
Location
State CA
County Shasta
Direction Take Hwy 44 to Deschutes to Regna
Interior
Interior Features Pantry, Breakfast Bar, Eat-in Kitchen, Kitchen Island, High Ceilings, Double Vanity
Heating Forced Air
Cooling Mini-Split, Central Air
Flooring Wood, Tile
Fireplaces Type Living Room
Fireplace Yes
Window Features Double Pane Windows
Heat Source Forced Air
Laundry In Unit
Exterior
Parking Features RV Access/Parking, Oversized, Boat
Pool Gunite, In Ground
Amenities Available Gated
Waterfront Description Pond
View Open, Mountain(s), Panoramic, Trees/Woods
Building
Lot Description Level, Private
Building Description Stucco, Stucco
Foundation Slab
Sewer Septic Tank
Water Well
Architectural Style Mediterranean, Ranch
Structure Type Stucco
Schools
Elementary Schools Junction
Middle Schools Junction
High Schools Foothill
Others
Senior Community No
Tax ID 058-350-009-000
Acceptable Financing Submit
Listing Terms Submit
Read Less
Want to know what your home might be worth? Contact us for a FREE valuation!

Our team is ready to help you sell your home for the highest possible price ASAP






