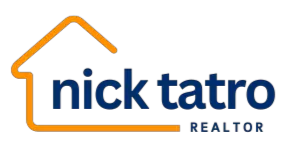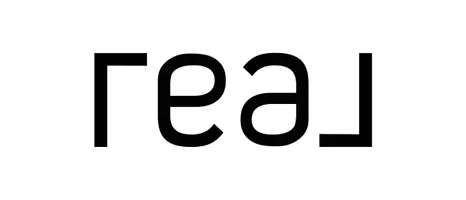Bought with Wahlund & Co. Realty Group
$450,000
$525,000
14.3%For more information regarding the value of a property, please contact us for a free consultation.
28832 Whitmore RD Whitmore, CA 96096
3 Beds
2 Baths
1,836 SqFt
Key Details
Sold Price $450,000
Property Type Single Family Home
Sub Type MFD-F
Listing Status Sold
Purchase Type For Sale
Square Footage 1,836 sqft
Price per Sqft $245
MLS Listing ID 24-4163
Sold Date 04/16/25
Style Contemporary
Bedrooms 3
Full Baths 2
Year Built 2004
Lot Size 10.000 Acres
Acres 10.0
Property Sub-Type MFD-F
Source Shasta Association of REALTORS®
Property Description
INCREDIBLE CREEK FRONTAGE HOME ON 10 ACRES!!! Imagine living on your own creek with privacy too, just a short distance from town in this delightful comfortable home! See & listen to the year round ''Old Cow Creek'' from the comfort of your home on a welcoming deck & a Parklike setting! New Roof! This 3 bdrm. 2 bath manufactured home is move-in ready! Complete Paid Solar w/ Generac generator, Well, Outbuildings, Parklike Setting, Pond, Huge Shop with power, Fruit Trees, & plenty of room to garden & enjoy your animals. Enjoy the best of country living on the creek w/ privacy & cooler temperatures in the Summer. This is a must see and won't last long!
Location
State CA
County Shasta
Direction Take Hwy 44 East 12 miles to left on Old 44 Dr. 0.8 miles, then turn right onto Whitmore Rd. for approx. 10 miles & property is on the left.
Interior
Interior Features Pantry, Breakfast Bar, Kitchen Island
Cooling Central Air, Whole House Fan
Flooring Laminate, Luxury Vinyl
Fireplaces Type Living Room
Fireplace Yes
Window Features Window Coverings,Double Pane Windows
Laundry In Kitchen
Exterior
Parking Features RV Access/Parking, Oversized, Boat
Amenities Available Gated
Waterfront Description Pond,Creek
View Open, Park/Greenbelt, Trees/Woods
Roof Type Composition
Building
Lot Description Waterfront, Level, Private, Secluded
Building Description T1-11, T1-11
Foundation Raised, Other
Sewer Septic Tank
Water Well
Architectural Style Contemporary
Structure Type T1-11
Others
Senior Community No
Tax ID 099-090-018
Security Features Smoke Detector(s),Carbon Monoxide Detector(s)
Acceptable Financing Cash to New Loan, Cash
Listing Terms Cash to New Loan, Cash
Read Less
Want to know what your home might be worth? Contact us for a FREE valuation!

Our team is ready to help you sell your home for the highest possible price ASAP






