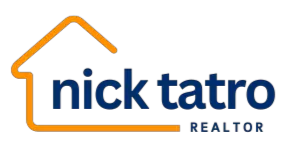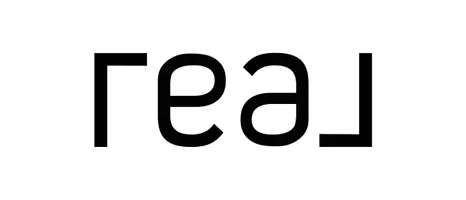Bought with eXp Realty of Northern California, Inc.
$610,000
$629,900
3.2%For more information regarding the value of a property, please contact us for a free consultation.
3120 Westminster CT Shasta Lake, CA 96019
4 Beds
2 Baths
2,008 SqFt
Key Details
Sold Price $610,000
Property Type Single Family Home
Sub Type Single Family Residence
Listing Status Sold
Purchase Type For Sale
Square Footage 2,008 sqft
Price per Sqft $303
Subdivision Windsor Estates
MLS Listing ID 24-4724
Sold Date 01/31/25
Style Contemporary
Bedrooms 4
Full Baths 2
Originating Board Shasta Association of REALTORS®
Year Built 2024
Lot Size 9,147 Sqft
Acres 0.21
Property Sub-Type Single Family Residence
Property Description
Experience elevated, new construction living in one of the area's most sought-after communities! This freshly built and thoughtfully designed home offers expansive views and an inviting open floor plan, perfect for modern living. The hidden pantry, custom white oak and painted mixed cabinets, quartz countertops, and commercial Thor appliances add a touch of luxury and convenience, seamlessly integrated into the well-designed layout. Ideal for entertaining, this home features abundant indoor and outdoor living spaces where you can host gatherings or simply relax while enjoying the surrounding scenery! Owned solar, and high efficiency windows, LED light fixtures, insulation and HVAC save a ton of money on utility usage!
Location
State CA
County Shasta
Community Windsor Estates
Direction Pembroke to Westminster
Interior
Interior Features Pantry, Kitchen Island
Heating Forced Air
Cooling Central Air
Flooring Laminate, Luxury Vinyl
Heat Source Forced Air
Exterior
Parking Features Off Street
View Open
Roof Type Fiberglass
Building
Lot Description Level, Other
Building Description Stucco, Stucco
Foundation Slab
Sewer Public Sewer
Water Public
Architectural Style Contemporary
Structure Type Stucco
Others
Senior Community No
Tax ID 075550018000
Acceptable Financing Cash to New Loan, FHA, VA Loan
Listing Terms Cash to New Loan, FHA, VA Loan
Read Less
Want to know what your home might be worth? Contact us for a FREE valuation!

Our team is ready to help you sell your home for the highest possible price ASAP






